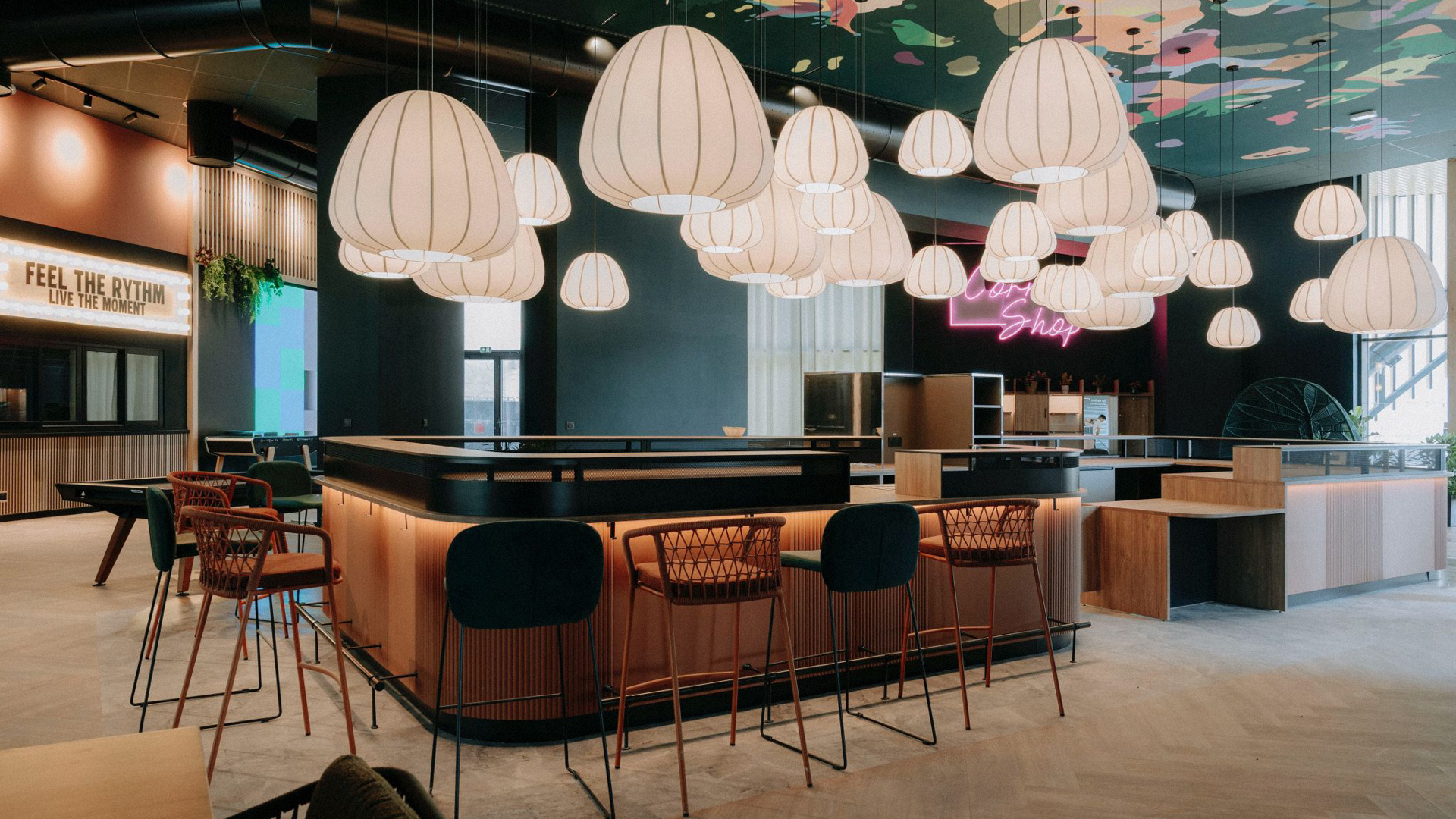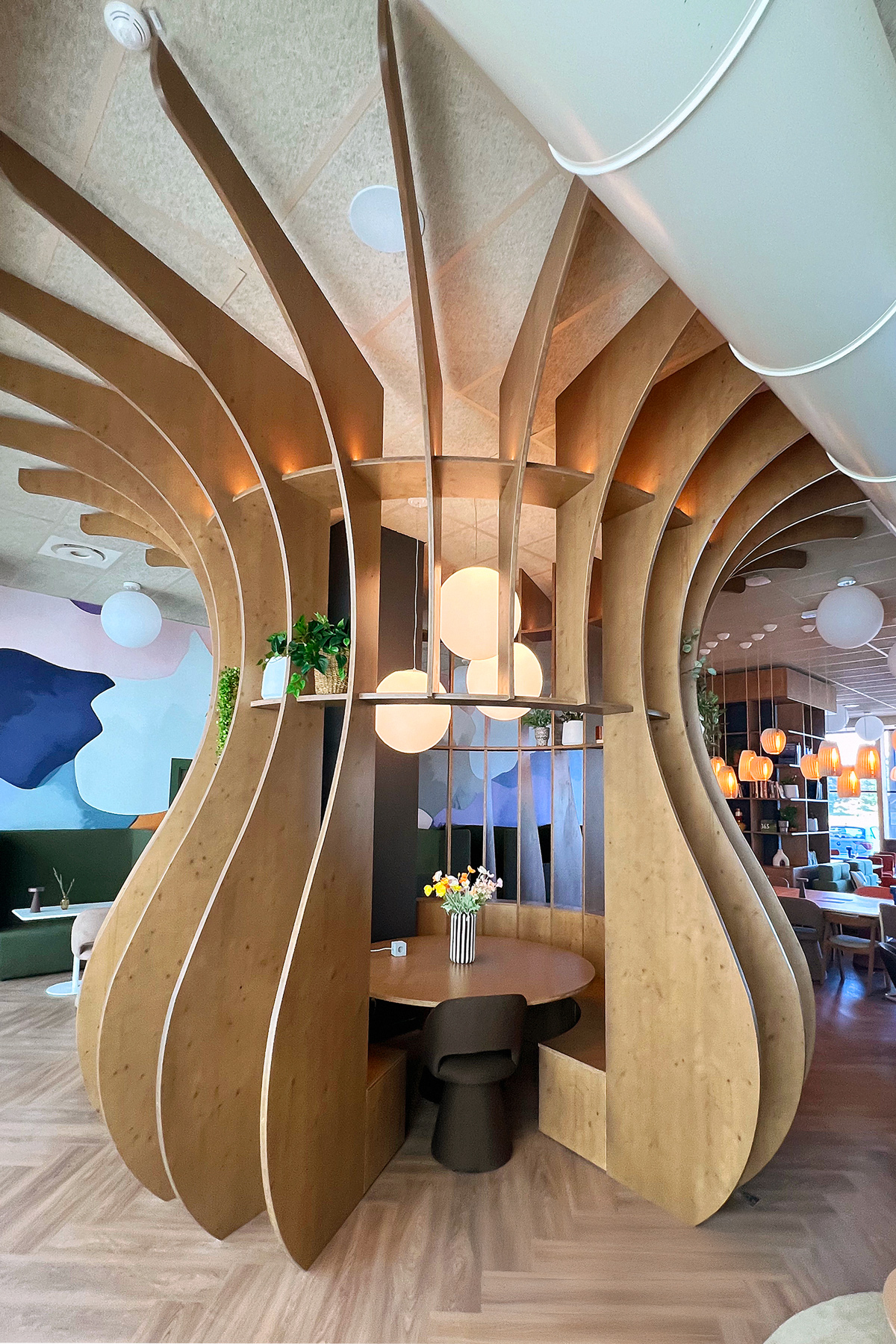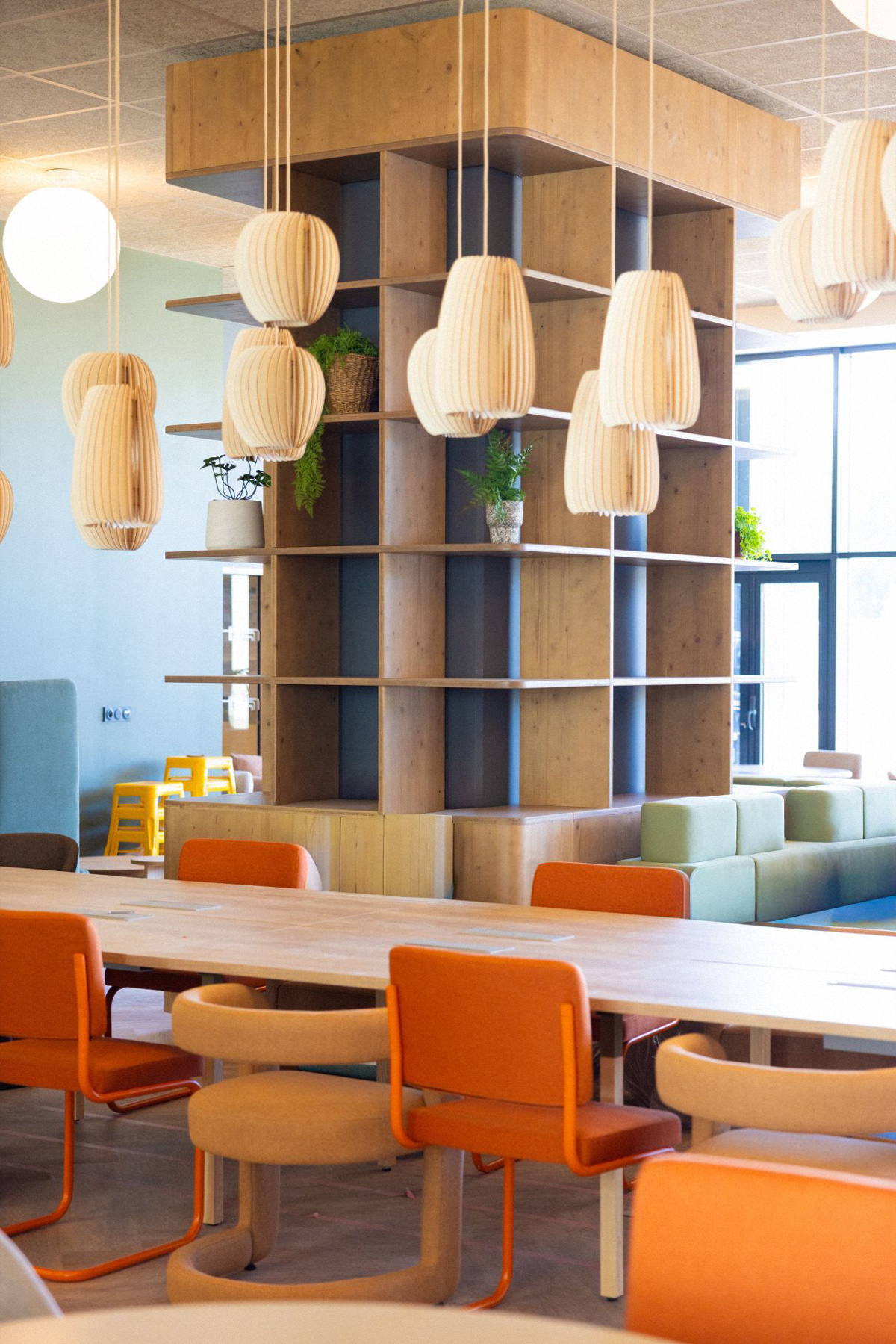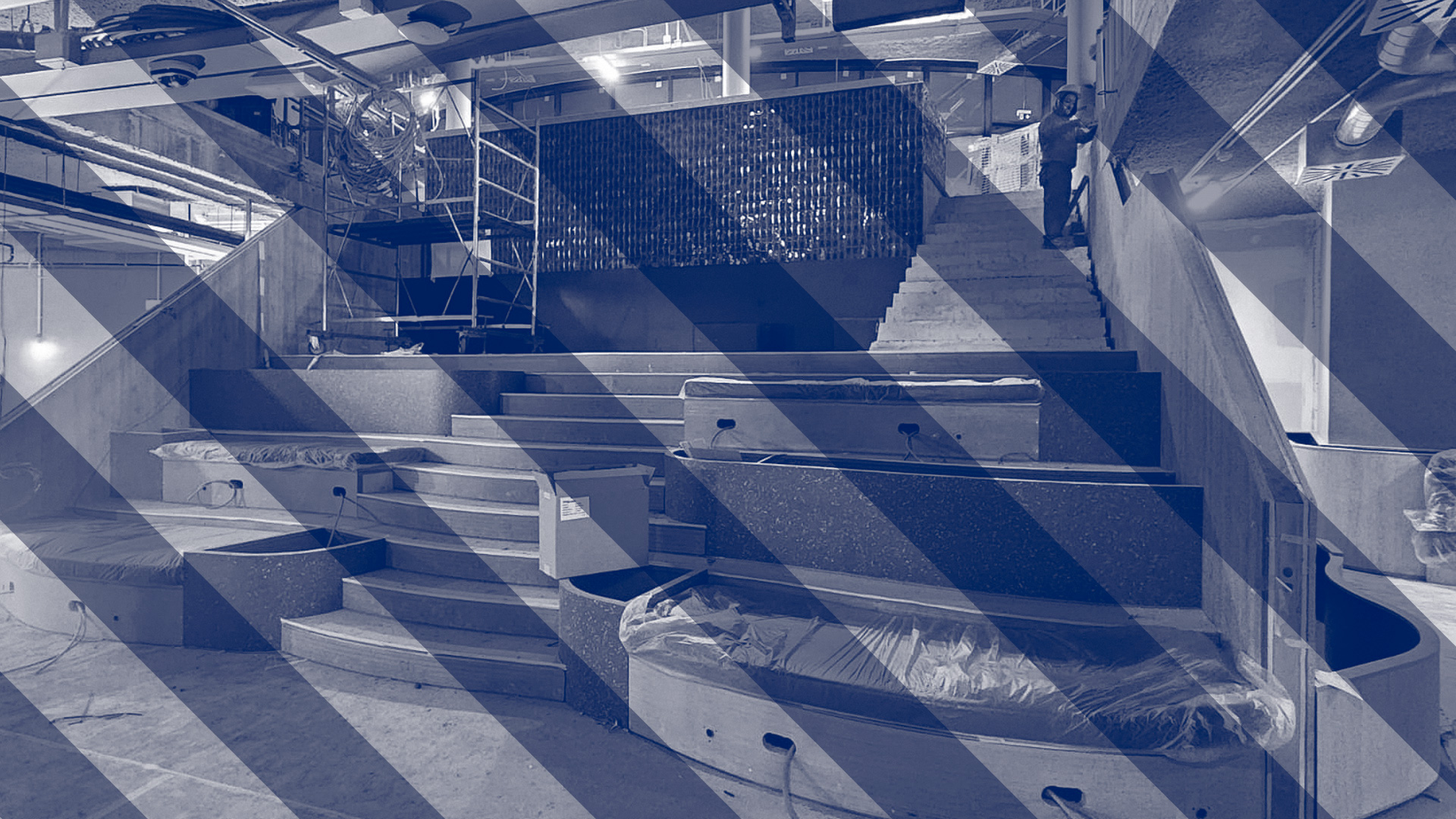Live
Integrated solutions for the communal areas of Ecla Archamps
Archamps, France

Contract oversaw the executive development, production, and installation of the ground-floor common areas of the new Ecla residence in Archamps, delivering a tailored intervention in dialogue with the architectural project and the surrounding mountain landscape.
For Ecla Archamps, Contract delivered bespoke furnishings across all common areas, coordinating technical lighting, architectural wood structures, and integrated custom solutions, in a project developed in close synergy with the surrounding context.
One of the project’s focal points is the large multifunctional counter that merges the reception and bar into a single unit. Designed based on client specifications, the volume is clad in Cimento® with powder-coated metal details and integrated lighting.
The intervention also included part of the lighting supply. The fixtures installed above the counter were custom-engineered to meet specific technical requirements, ensuring visual coherence and optimal performance in a high-traffic space.
In the coworking area, two large tree-like structures in laminated wood define and organise the environment: the “round tree”, composed of 24 curved blades around a central column, integrates a circular table and built-in bench; the “linear tree” becomes a bookshelf with an L-shaped bench upholstered in fabric. The project is completed by the corner shop shelving and a series of coordinated benches along the full-height windows.






